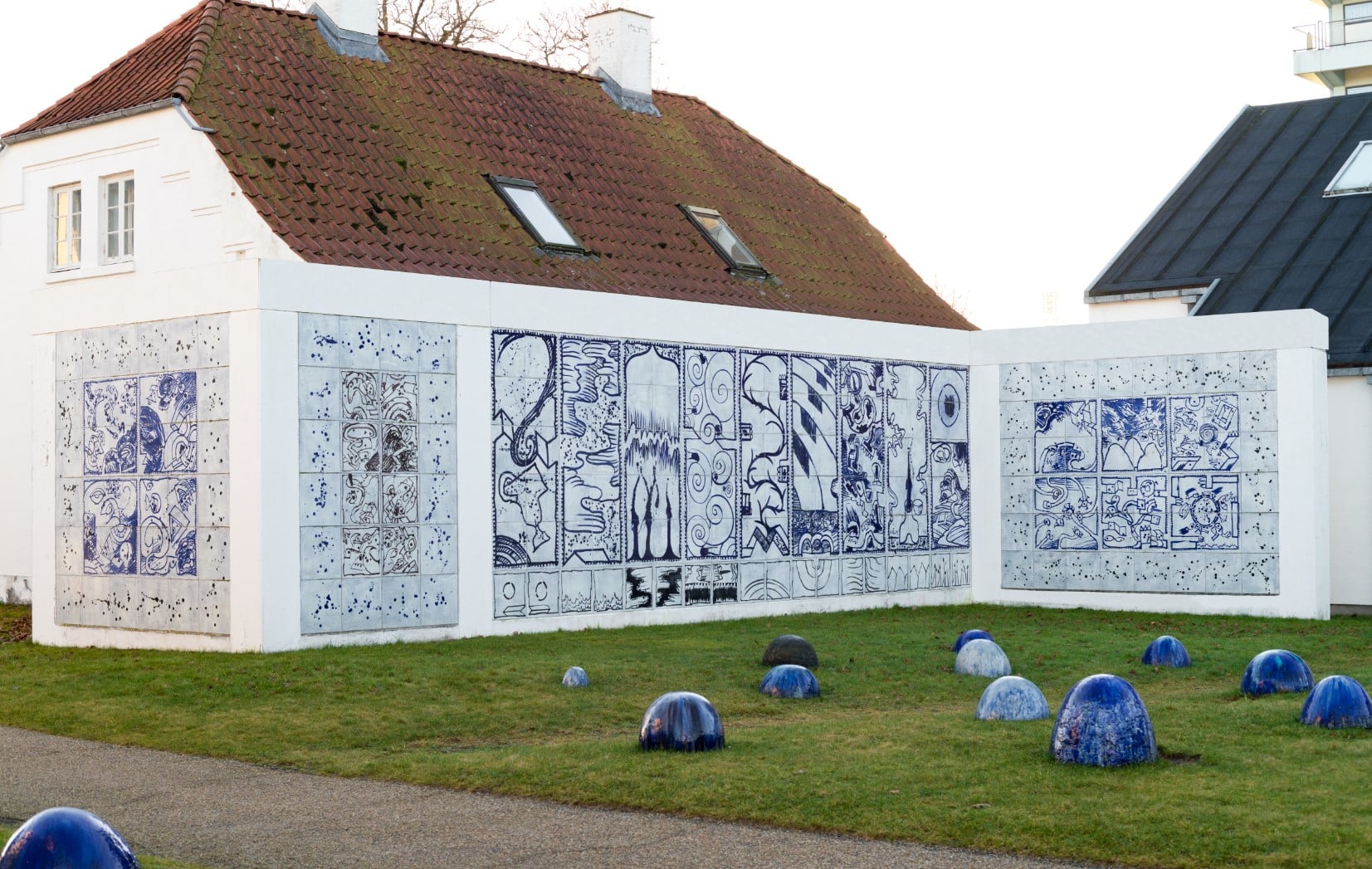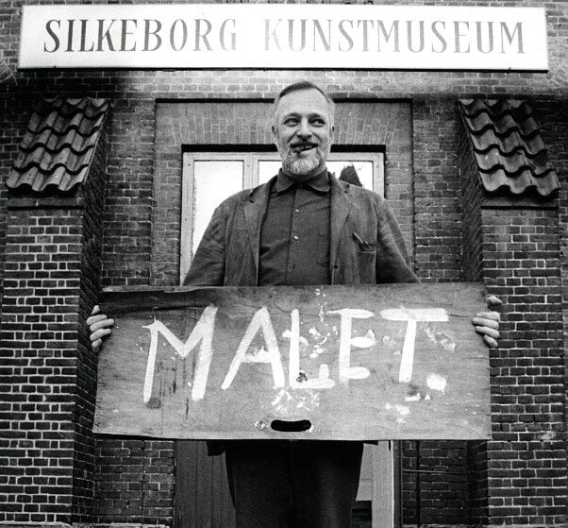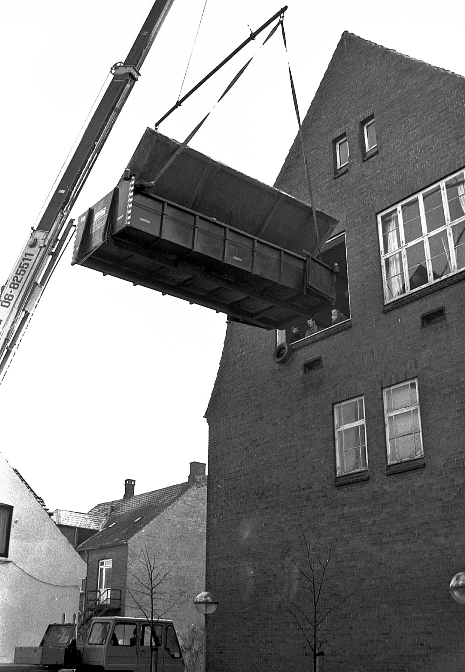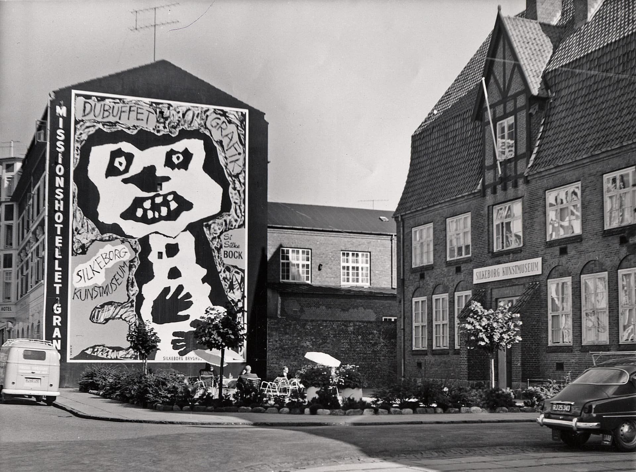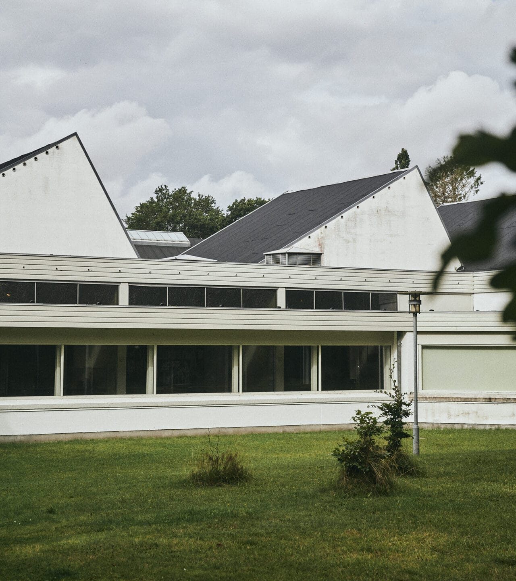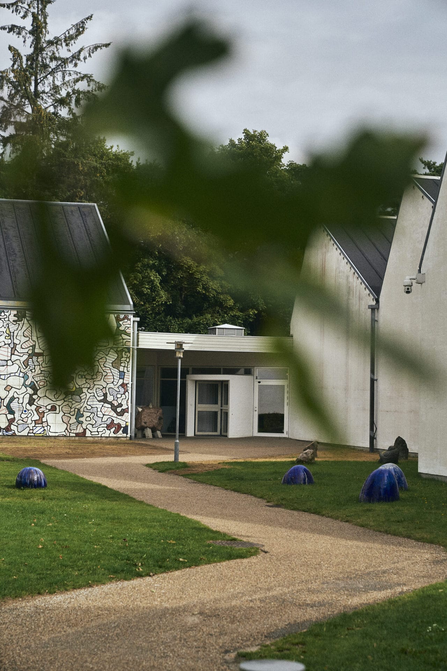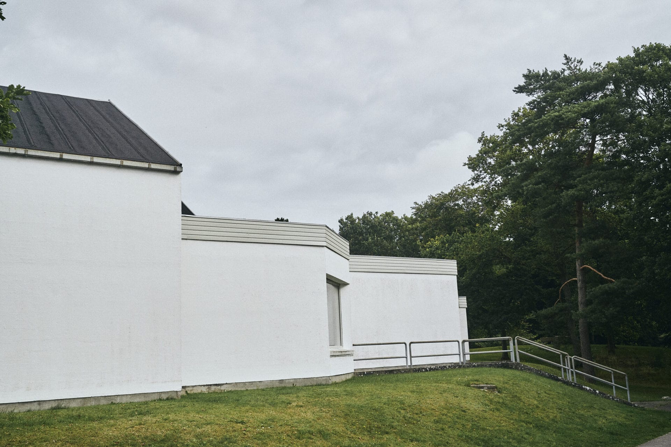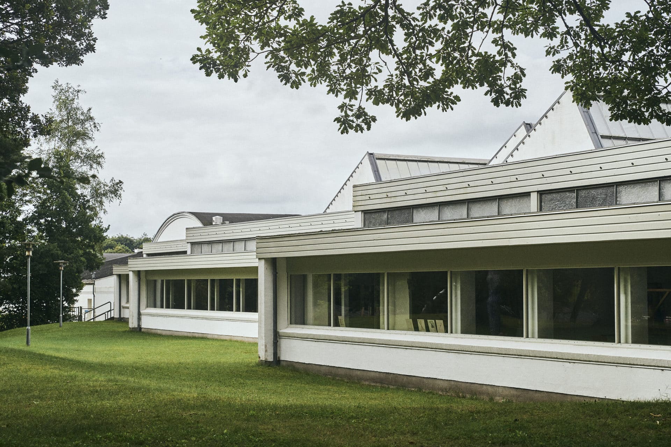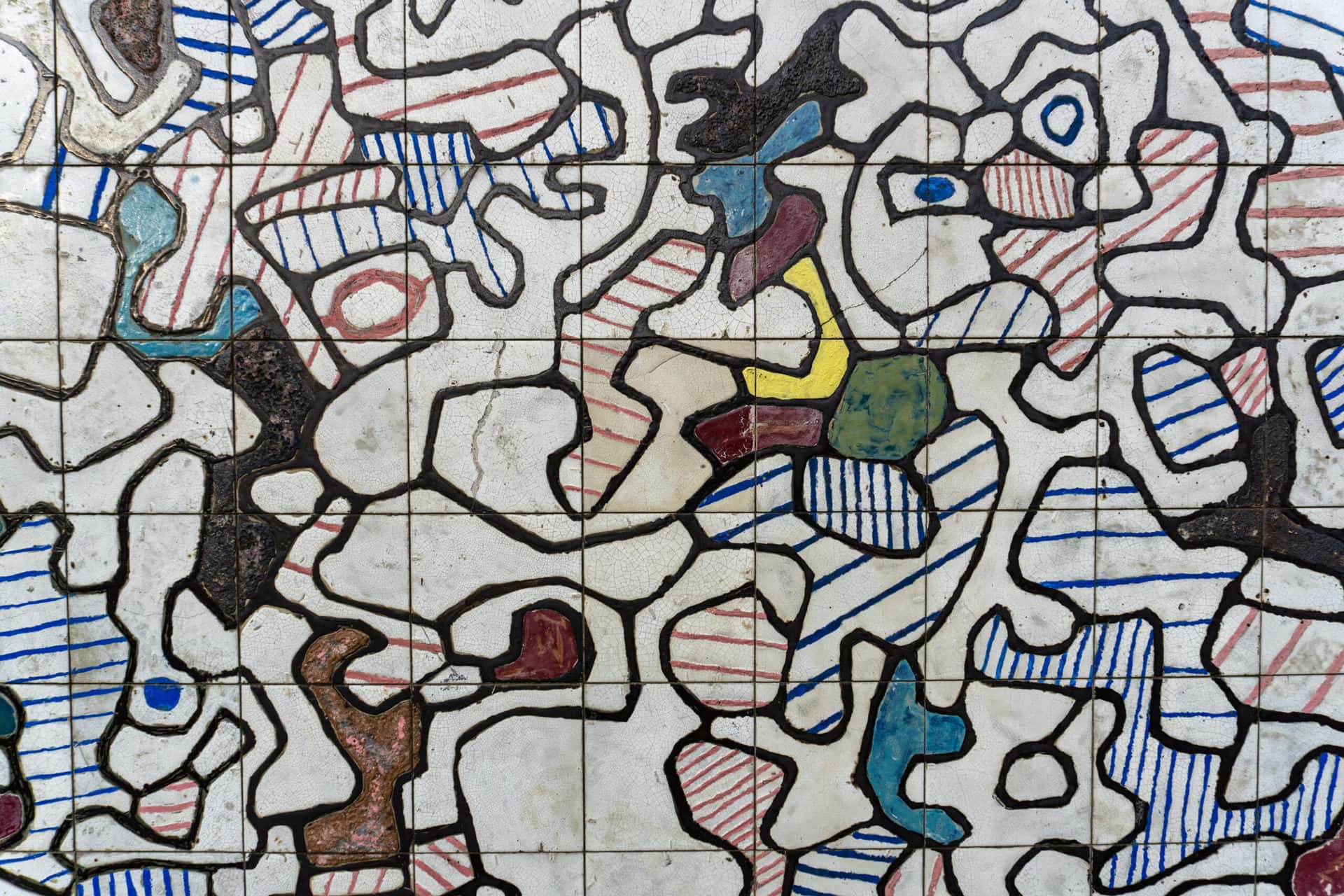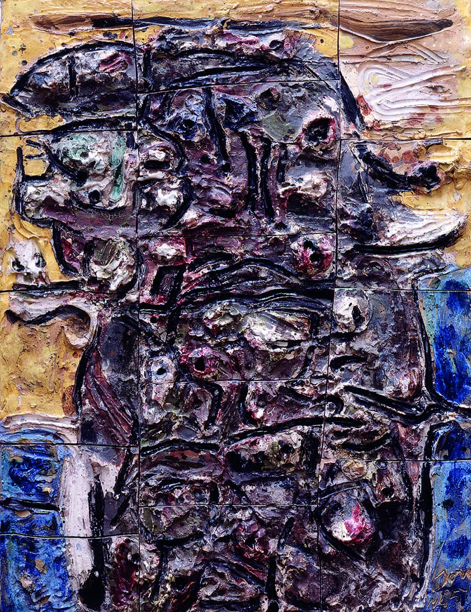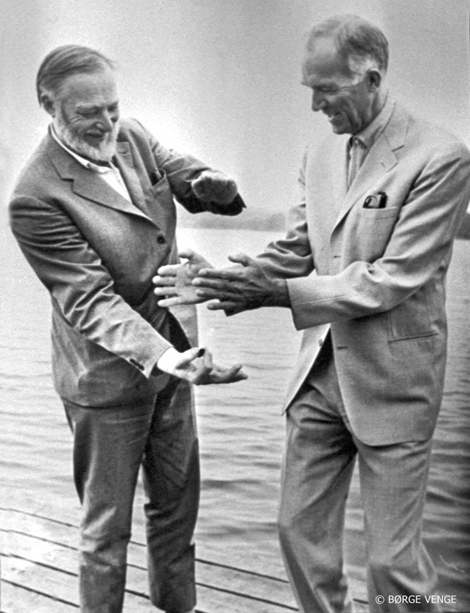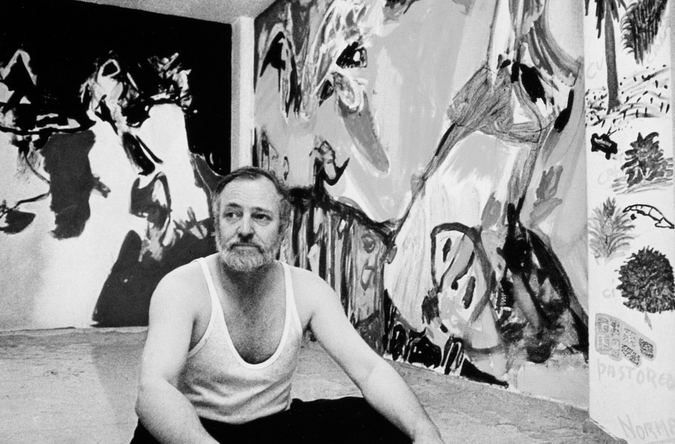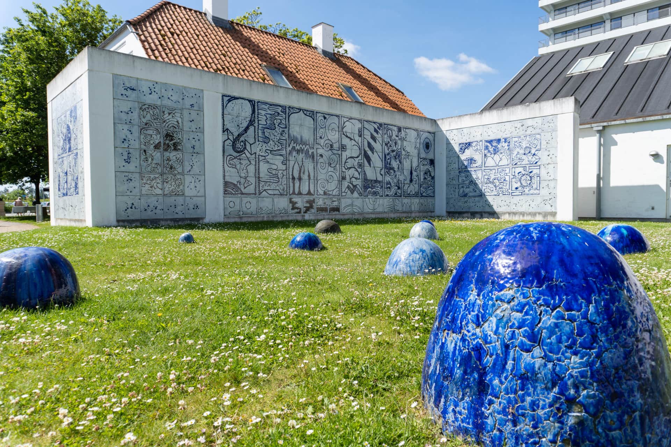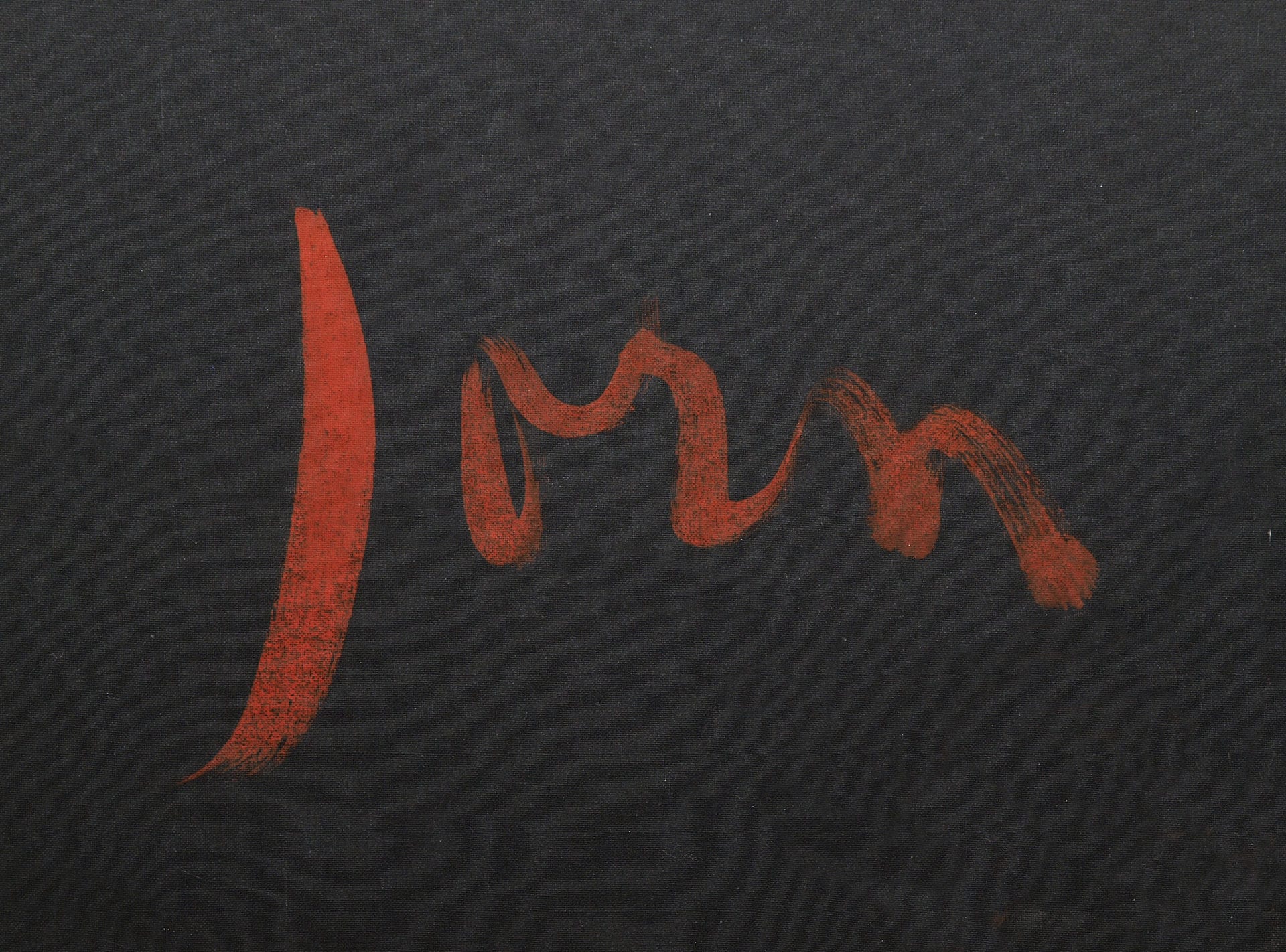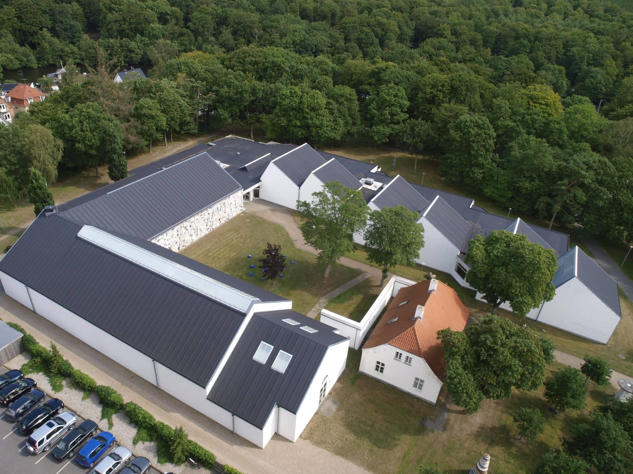1940
The initiative
Museum Jorn’s history goes back to 1940, when the museum association of Silkeborg and Environs purchased its first works of art. Among these initial purchases were the works of the exhibition association of ‘Frie Jyske Malere’ (‘Free Painters of Jutland’).
Eleven years later, in 1951, a space dedicated to modern art was furnished by the local historical museum in Silkeborg Hovedgård (Silkeborg Manor). This little museum exhibited antiquities, object relating to local history, furnishings from the paper manufacturer, Drewsens villa, and paintings from the museum’s art collections.
1953
Jorn's ceramic work in Sorring
In 1953, the museum association paid Jorn to work exclusively in ceramics at a pottery in Sorring, north of Silkeborg, for some weeks. In exchange, the museum selected several of Jorn’s ceramic works. In the following year, a designated Asger Jorn room was established in the newly restored premises at Silkeborg Hovedgård.
1961
Th. Langs Skole
In 1961, the museum opened an exhibition space on the premises of the old Th. Lang school building in the heart of Silkeborg, with an exhibition of the graphic work of the French artist, Jean Dubuffet. Dubuffet also designed the exhibition’s landmark, executed in a gigantic format on a gable end of the museum building.
In 1973, the year of Asger Jorn’s death, the art museum took over the Th. Lang’s school building, where the museum was situated until 1982. Jorn’s donation of art is one of the largest in the country, and with regard to the number of works, the collection, with its 5560 works of art was, in 1973, the fifth largest in Denmark.
1964
Utzon's proposal for a new museum
In the years between 1964 and 1975, two attempts were made to build a new museum. The first attempt, in 1964, as presented by Asger Jorn’s friend, the architect Jørn Utzon, and proposed a new museum building to stand beside the cultural history museum.
Utzon’s plan was for the lower two of the building’s three floors to be underground, with the rooms having a cave-like character, and ramps guiding the visitors around the museum. Utzon’s visionary project had to be abandoned, owing to technical problems.
In 1970, Jørn Utzon presented his second project, which the museum board approved. The museum was to be situated on a slope facing Silkeborg Langsø (a lake in Silkeborg), and to consist of a row of studio buildings that wended their way across the landscape, finally bringing up at a large glass wall with a view of the lake. Utzon’s idea was that the museum would be built in three stages, according to finances and space demands. Unfortunately, in 1975 this plan was also abandoned, when Utzon withdrew from the project.
1973
Personnel
Until 1973, the museum relied heavily on volunteer work, but in 1973 a manager and a part time museum assistant were hired. At this time, the museum was on the brink of bankruptcy, and in 1974 it was decided that the museum would be closed and personnel laid off, unless more funds were obtained within half a year, which, fortunately, came to pass. In this same year, the Asger Jorn foundation was established, with the purpose of disseminating an awareness of Jorn, his ideas and work.
1977
A new museum
In 1977 the museum board decided to make another attempt to acquire a new museum building. They approached D.A.I. – Dansk Arkitektur og Ingeniørkontor (‘Danish Architecture and Engineer offices’) of Silkeborg – and asked them to come up with a conceptual design that met the guidelines established by the museum.
D.A.I. architect Niels Frithiof Truelsen developed the sketches for the building in conjunction with the museum’s manager, art historian Troels Andersen. Study tours both at home and abroad contributed to the building’s design. Among other things, the idea for the museum’s studio buildings came from Paris, where the sculptor Brancusi’s studio is reconstructed in the area in front of the Centre Pompidou.
Before construction began, scale models were built: first, a 1:10 model, followed by a 1:1 model on the actual site, in order to get a sense of the light and space.
The museum was built on an 8000-square-metre lot, previously the site of an old waterworks administrator’s residence. In August 1980, the first spadeful of earth was turned for the 4000-square-metre museum building, which was completed in March 1982.
1982
Inauguration and succes
The new museum building was inaugurated on Jorn’s birth date, 3 March, in 1982, to media attention. At the opening, the museum received several gifts, including Asger Jorn’s six-image Seasons, and Erik Nyholm’s 14 blå sten (‘14 blue stones’), which is located in front of Dubuffets relief, Epokhé.
From the very beginning, the museum’s large collection of art drew many visitors, 15,000 in the first month alone. The large number of visitors created new demands for communication. From the outset, the museum focused communicating an awareness of art to adults and children, by means of tours, lectures, film screenings, activities for children, book presentations and the journal, Billedkunst (‘Visual Art’). In 1982, the museum began offering free tours to all interested school groups.
1998
Shortage of space and expansion
Within a year of opening, however, the ten exhibition spaces originally earmarked for the museum’s own collection proved insufficient, owing to the space demands of the artists’ and collectors’ donations, and the museum’s own purchases. Initially, the museum’s lower floor was modified into an exhibition space, but in 1994 the addition of an extension was proposed.
The extension was started in 1997, and completed the following year. Architect Niels Frithiof Truelsen also designed the extension, where smaller display cabinets for graphic work and drawings are bound together in a long, open space, divided by moveable walls. In the outermost space there is an equipped work area, where school groups may experiment with colours. The extension made it possible for the museum to hold major exhibitions of the work of Danish and foreign artists.
